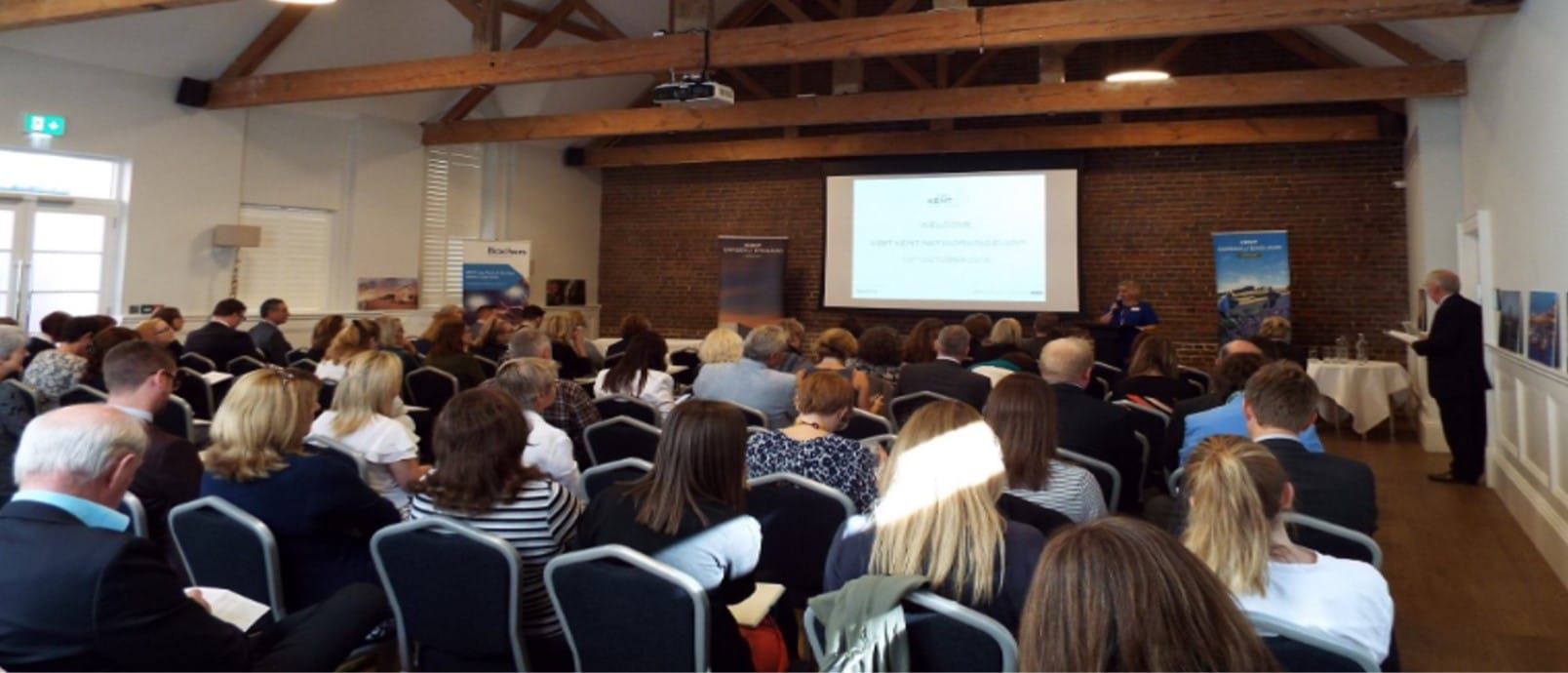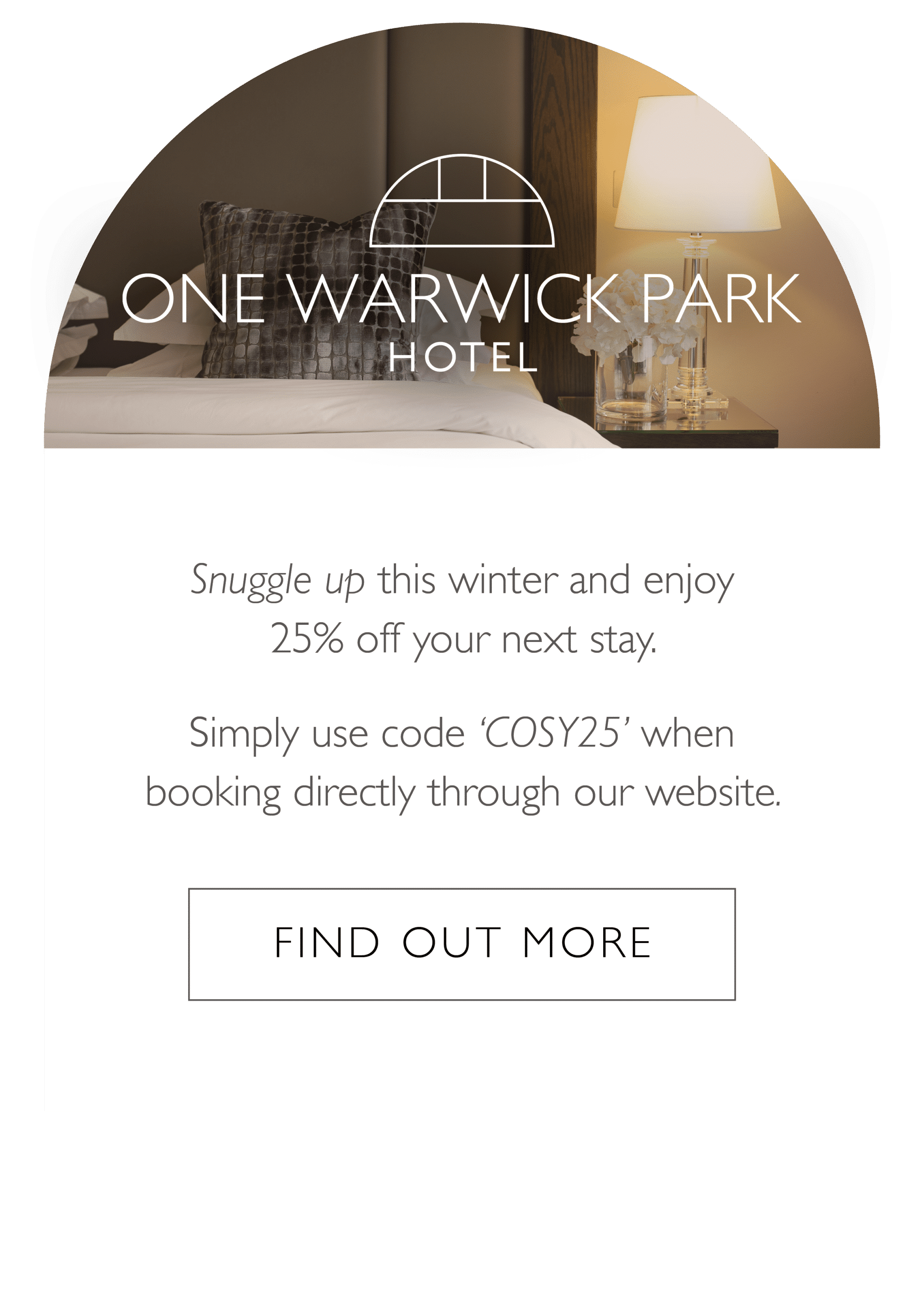So you’ve picked a great venue with the right location. You’ve got the best delegate package to suit your event but have you thought about how the layout of the room will affect the results you get? Don’t fear, we’ve put together our top tips to get the most out of the space to suit your conference or meeting.
Theatre Style:
Ideal for larger, central presentations. Used with chairs only and a stage or front focal point to maximise the number of attendees you can invite.
Example; Big announcement or product launch
Classroom Style:
More suited to a medium to large sized event, where the delegates can interact with one another as well as feel comfortable whilst taking notes. Use of Long rectangular tables across the room allows for space at the back for refreshments.
Example; Training
Boardroom Style:
Usually for the smaller or high profile conference or meeting; one large table with up to 25 delegates.
Example; Formal group discussions or small presentations.
U – Shape Style:
This style is designed for up to around 30-40 delegates and is set up using rectangular tables, set up in the shape of a U with chairs around the outside. This style allows every attendee to see one another, as well as the session leader or speaker.
Example; Board Meetings or committee meetings that require interaction between delegates.
One Warwick Park Hotel has a variety of conference and meeting space to suit all types of events. Contact us for more information and packages!
0%


